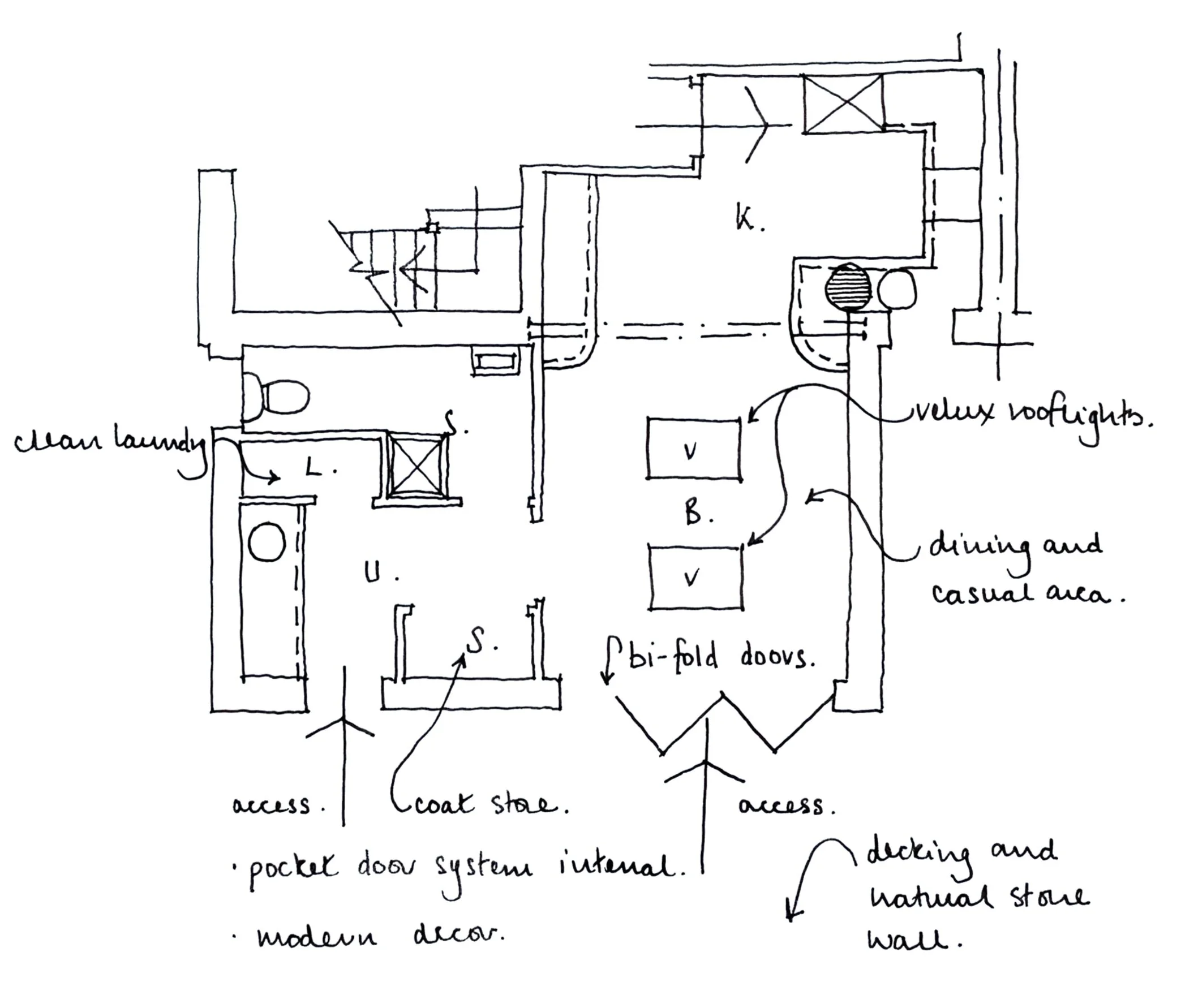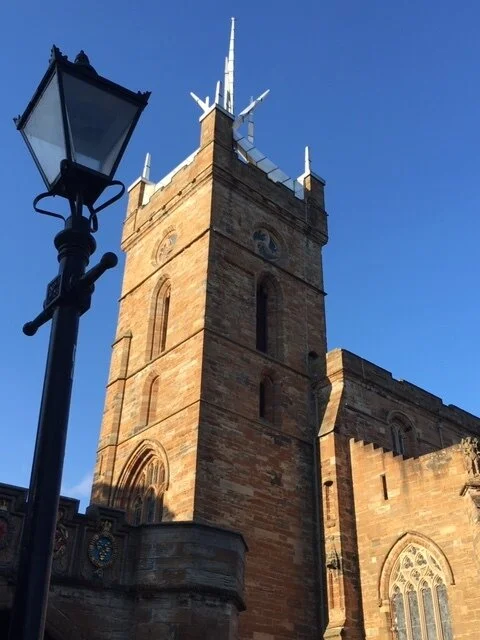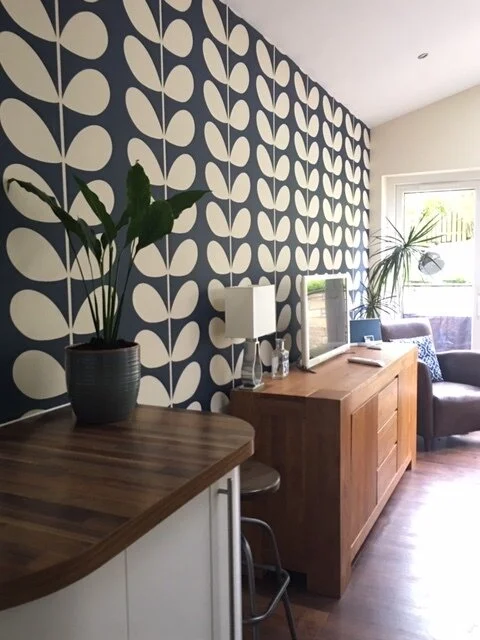St Ninian's extension to rear of existing family home.
Our clients existing family home is set adjacent to the Loch within the Royal Burgh of Linlithgow. The main front reception rooms have an uninterrupted view over to Loch and Linlithgow Palace beyond.
Our brief, to create a family eating and relaxing area with utility, storage and ground floor shower facility with an additional bedroom to the first floor, to the rear garden.
We designed the new structure in keeping with the existing, ensuring the external render colour, slate roof with lead hipped detail and pitch also black cast iron guttering were continued throughout the new works.
The bi-fold door system leads to a treated wooden decking area with a decorative natural stone walling, creating an additional eating area and seamless flow, assisted with the level threshold detail to the door system.
Our clients have completed the internal fixtures and finishes with style; wood flooring, white laminated curved kitchen units and Orla Kiely décor, which results in a beautiful, stylish family home.
TESTIMONIAL
Engaging Lorraine to design our home extension undoubtedly led us to having the wonderful family living area we could only have imagined would have been achieved. Lorraine helped us visualise how fabulous our new living area could be - we could never have achieved this without her expertise and skill.
In addition to Lorraine's architectural expertise, Lorraine wanted to understand how we live, how we move around our home to make sure her proposed design worked for us as a family. Lorraine provided a number of design options and spoke us through each option carefully and patiently .
Lorraine stayed in touch throughout the build and shared with us in absolute delight once the work was complete! We can't thank Lorraine enough for her vision and creativity to create our beautiful extended home, thank you Lorraine.












