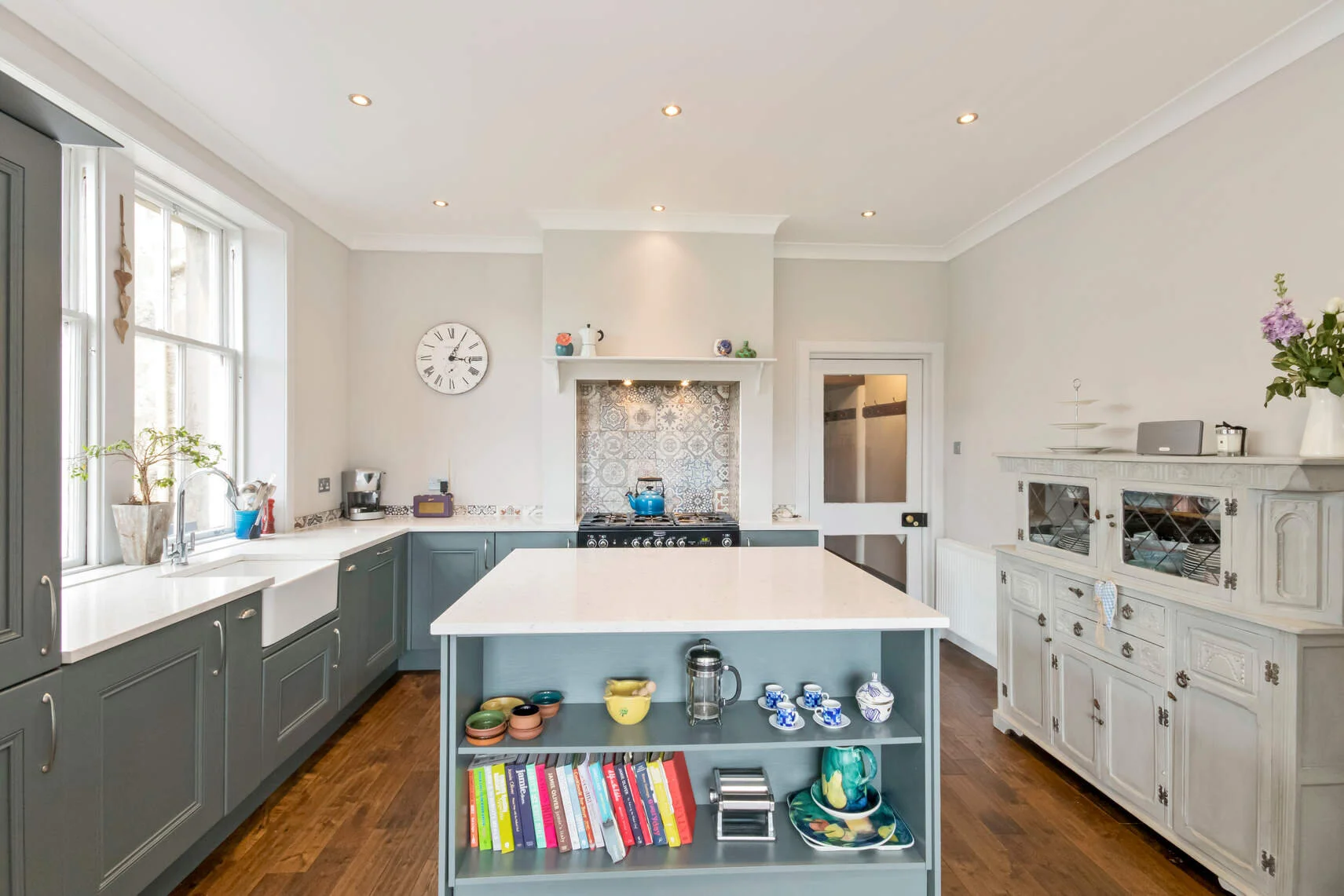Internal Alterations to Period Home in Falkirk
The existing grand two storey period property has retained most of its original beautiful features, including the timber sash and case timber windows, ornate cornicing and feature entrance staircase.
The existing butlers' pantry, coal store and utility area, access from the kitchen had been retained to the rear of the house.
Our clients brief was to provide a large open space area encompassing kitchen, dining and family room, with the addition of bi-fold doors with level threshold to access the rear decking area. Due to the down taking of all internal load bearing and non-loadbearing walls, forming the rear store areas, there was amply floor space created which avoided the requirement to extend the footprint of the space.
The new timber double glazed units were provided to match that of the style and proportion to the existing building. The new space created was a light, bright welcoming area to enhance family living and entertaining, with the addition of a central island unit and our clients own period furniture which completed the interiors beautifully.
Testimonial
Lorraine had her work cut for her working with us as we were completely ignorant about the building process, permissions, technical constraints and so on.
The only thing we were sure of was that we wanted to alter our house!
Lorraine very patiently guided us through the whole process. She has a superb focus on the detail and we were very impressed with the plans that she drew up for us, taking into account all of our requirements.
She also kept us well informed at all points of the process. I wouldn’t hesitate to recommend Antonine Design.
Thank you, Lorna and Mark Kennedy.










